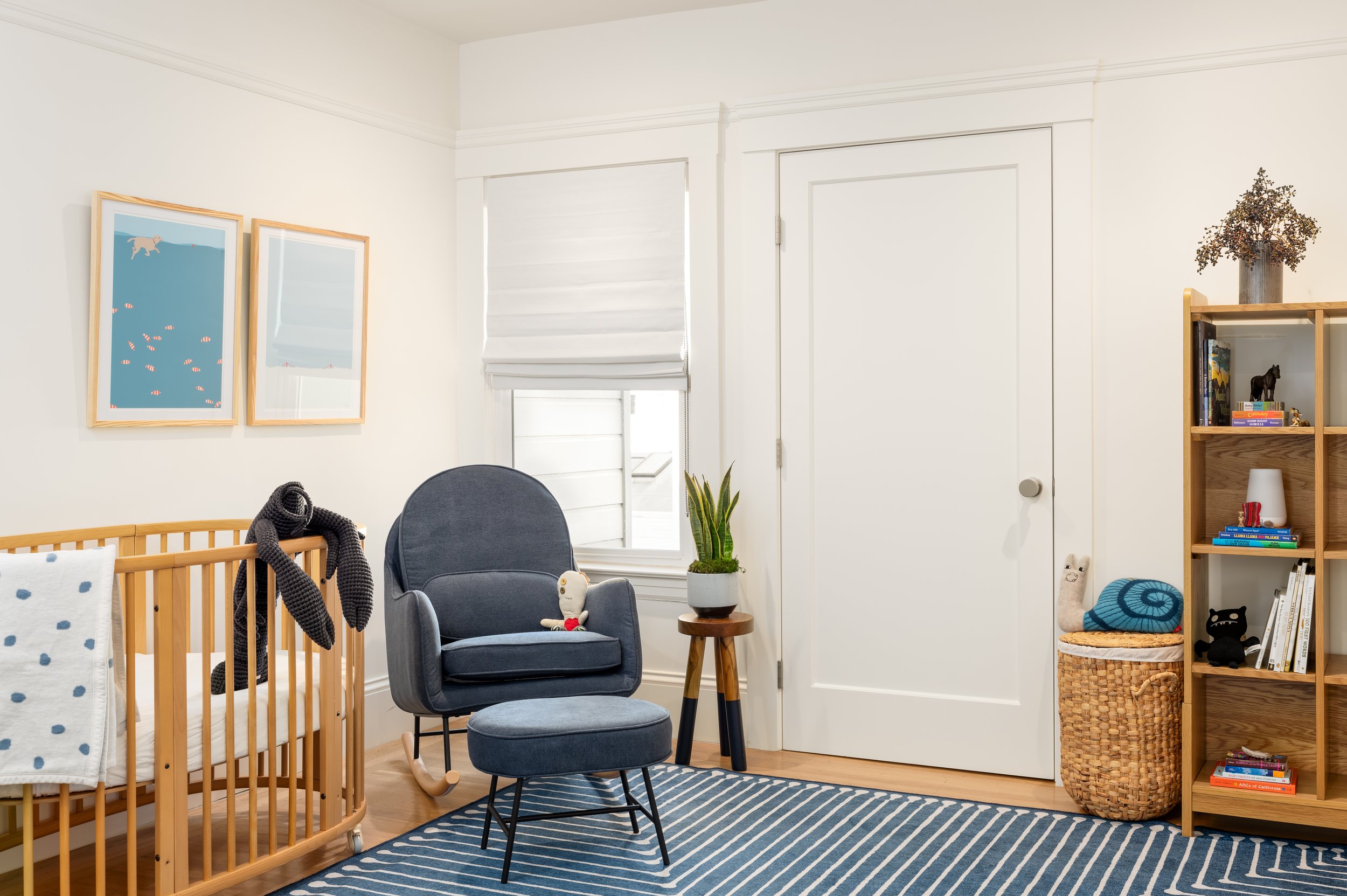
38 TS
SAN FRANCISCO
For this 1923 Edwardian, we partnered with architect Howard Blecher to thoughtfully reimagine its outdated floor plan, breathing new life into the home while respecting its historical essence. The redesign elegantly expanded the living space, introducing a luxurious primary ensuite and an additional guest bedroom and bathroom, transforming the property into a 4-bedroom, 2.5-bath haven. With a focus on understated elegance, we curated spaces that blend simplicity and sophistication, utilizing high-quality materials and refined furnishings to create an ambiance of warmth, comfort, and enduring style.
Contractor: ALV Construction
Architect: Blecher Building + Urban Design
Photographer: Jean Bai
















